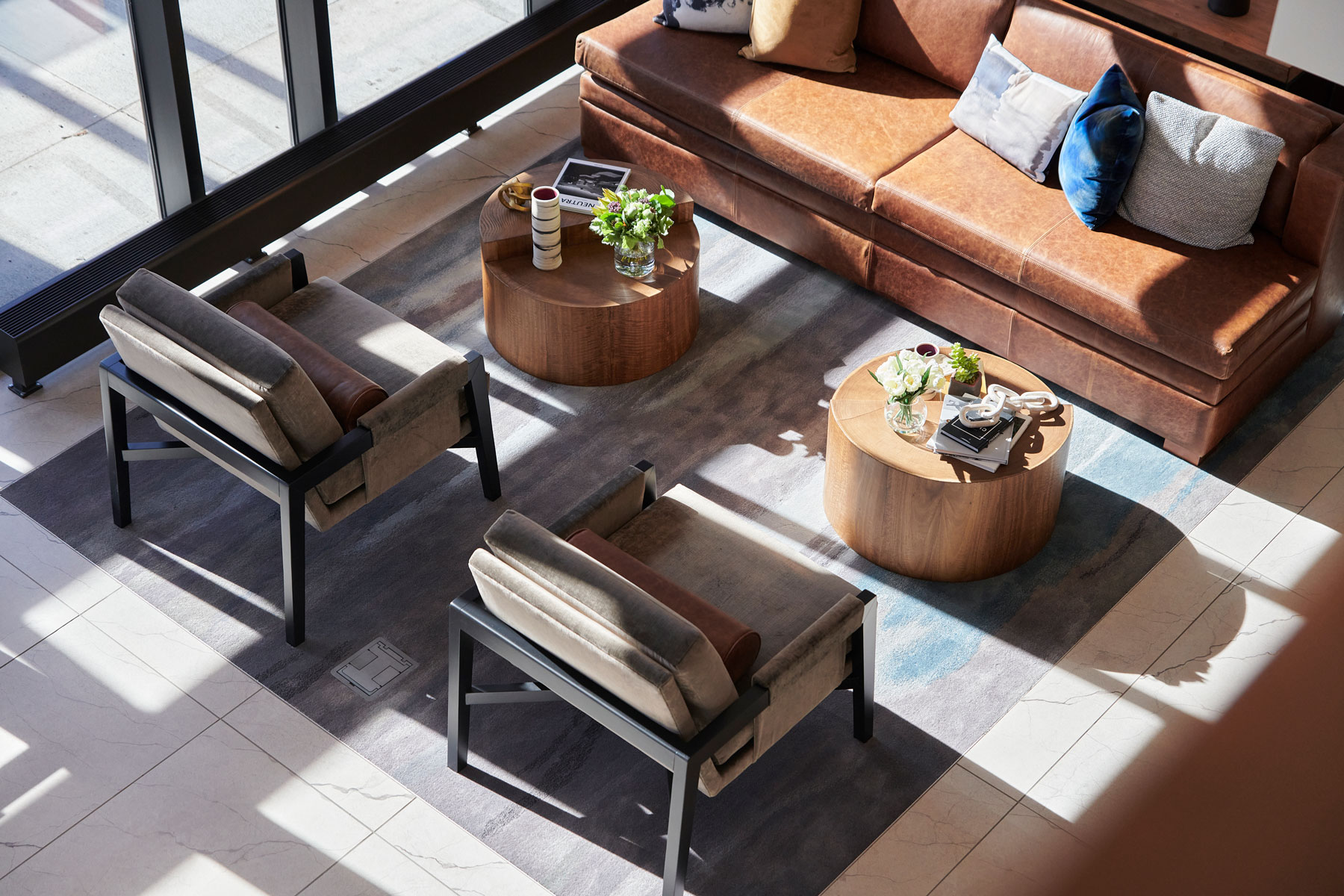

The Bower Edina is a striking addition to the Southdale area. This location offers front-door access to world-class retail, restaurants and entertainment. Located in one of the Twin Cities’ most desirable suburbs, the Bower features floor-to-ceiling glazing in each unit, bringing an urban living experience to this suburban location.
The exterior design utilizes vertical masonry screens that accentuate glassy building corners. The tower rests on a four-story podium that lifts the main amenity areas above the ground at the west side and houses a series of townhome-style units along the east side that open onto the popular pedestrian Promenade. The amenity-rich program is dispersed throughout the tower and culminates in a spectacular high roof terrace that features views over the greater metropolitan area.
350 North 5th Street | Suite 400
Minneapolis, Minnesota, 55401

