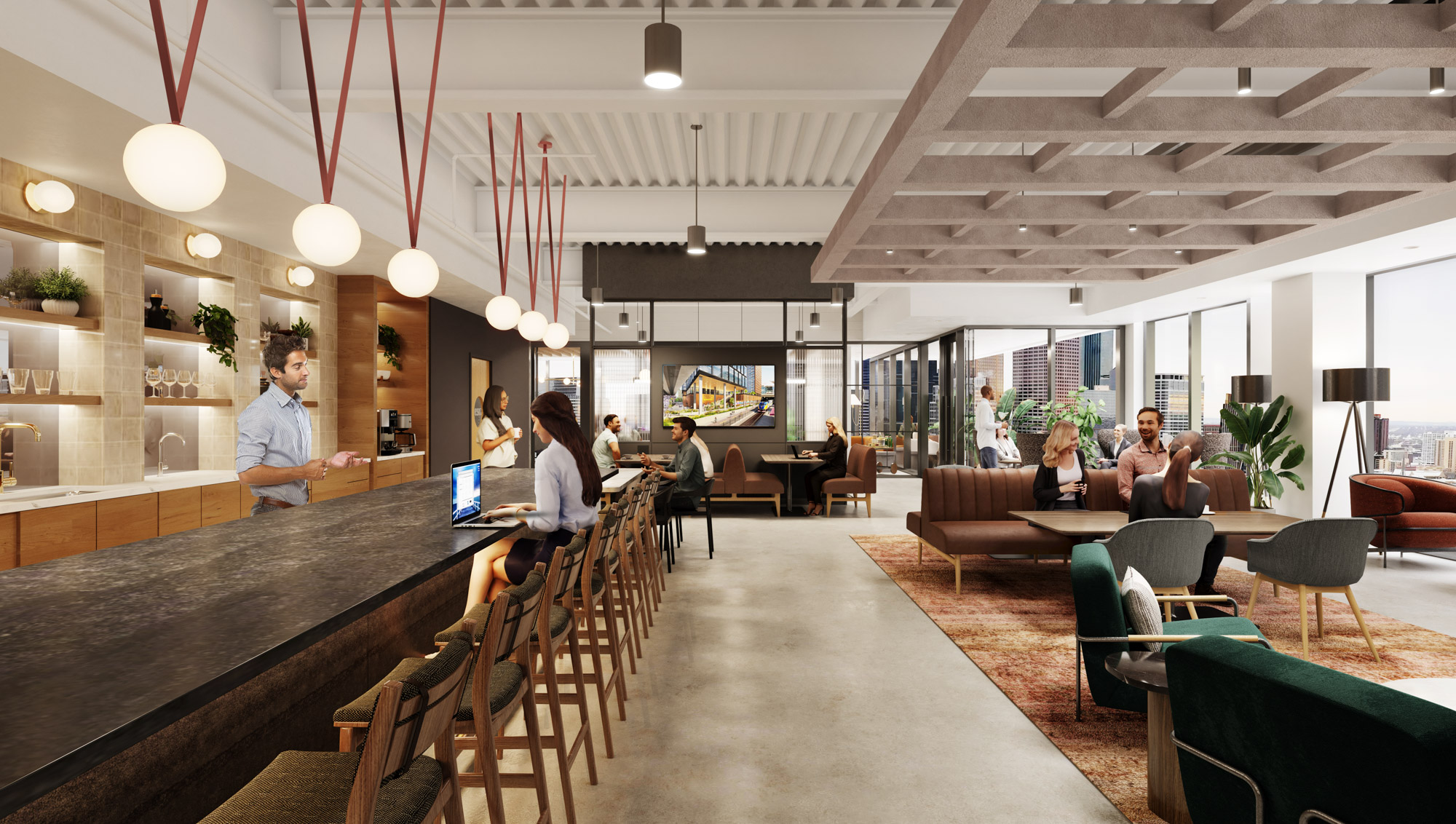

The new ESG home office at North Loop Green encompasses a full 28,000 sf building floorplate. The new space reflects the realities of modern work life by embracing a hybrid approach. A variety of work environments, from assigned desks, hoteling spaces and a diversity of meeting spaces, both private and public, fill out a rationally organized office. The main public space reflects the focus on hospitality that ESG brings to projects and provides a flexible space for clients and employees to meet and collaborate.
350 North 5th Street | Suite 400
Minneapolis, Minnesota, 55401

